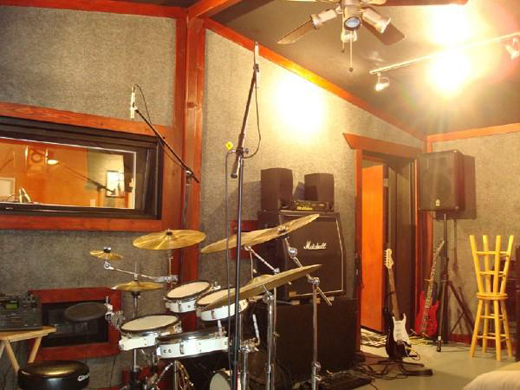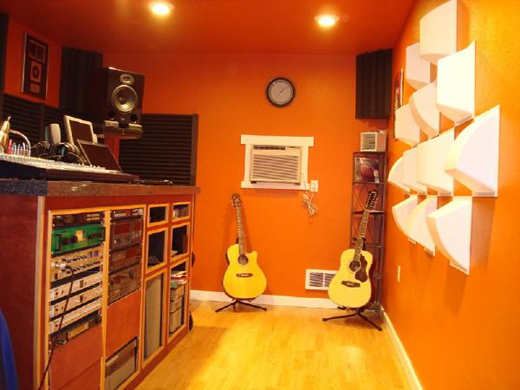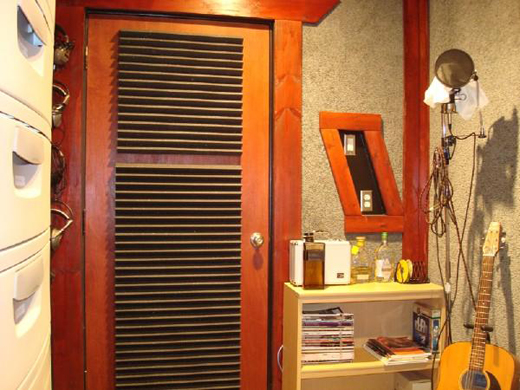Liquid Reality Studios - Virtual Tour

Live Room
The live room is a 24 foot by 12 foot room with a vaulted ceiling. It's 9 foot tall at the lowest point, and 11 foot tall at the top. The room is wired with three separate electrical circuits to keep the draw balanced between the PA and the various amps. A large ceiling fan helps to keep things cool during those hot tracking sessions. The room is equipped with a full PA system, bass and guitar cabinets and set ups, and a 5 piece drum kit.
The walls in this room are the thickest (11 and a half inches) as they have the most need to stop sound. They have two 5/8" sheet rock layers, two layers of carpet pad, and are topped off with a layer of hanging carpet.

Control Room
The control room is on a raised wooden floor, and has a giant double pained, inch thick glass window that looks out into the band room. It is acoustically designed to be a rectangle with a specific ratio of width to height, to predicably eliminate standing bass waves. The front of the room is dampened with acoustical foam to absorb reflections, but the back is left open for a sense of natural sound at the mixing station. A diffuser system is installed on the back wall to help break up reflections from the monitors. There are two cable channels hidden under the floor that carry cords and cables out into the other two rooms. These channels are covered, so it keeps the maze of cables neatly hidden from sight. The room has both heat and air conditioning to make sure the gear is kept at the right temperature.

Isolation Room
The isolation room is mostly used for equipment storage, but it doubles as a vocal booth when needed. There is a small glass window that allows visual contact with the control room. Occasionally it is used to record acoustic guitar when the situation calls for it, but typically I prefer to use a more reflective room.
Back to the music page